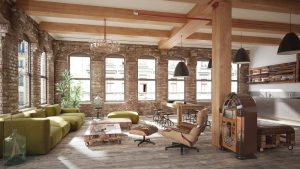Having an open floor plan is a design trend in modern homes. Decades ago, homes were built with the idea that every room had a separate function. Living rooms were for entertaining guests and relaxing; the kitchen was for preparing meals, which were then brought to the dining room to eat.
The first open floor plan was said to be designed by architect Frank Lloyd Wright through the Robie House in Chicago, Illinois. Wright designed the living space to combine the living and dining area, with only a fireplace separating the two rooms.
The 1950s and the 1960s saw the rise of open living to utilise the design of a home with less square footage. Today, although economic considerations are still a factor, the open floor plan is now influenced by the need to multitask, such as catching up with the news while cooking dinner and keeping an eye on the kids, without having to move from one room to another.
Benefits of an open floor
An open floor space provides several advantages. For one, it makes a room feel bigger and brighter. A small flat can transform into a big space by removing walls and installing large windows.
It’s easier to multi-task in an open space. You can entertain guests in the living room while carrying out other tasks in the kitchen. Open floors also provide better traffic flow, allowing you to move through the area without restriction.
Designing your open floor plan interior
Despite the benefits brought by open floor plans, designing them can be a challenge. If poorly executed, a room will lack intimacy and warmth. It is also difficult to arrange furniture in a space with no defined areas. To create a functional and stylish open area – whether you’re designing the lounge, office, dining area or kitchen – consider the following design tips.
Arranging furniture

Optimise the use of a large, open space by setting furnishings away from the walls and in the middle of the room. Use the walls as the ‘hallway’ to move from one area to another. Consider the use of multifunctional furniture for easier multi-tasking. For example, invest in a sofa with a pull-out bed or a coffee table that also functions as storage. You can also choose modular furniture that can be moved and changed around easily, depending on your task or activity.
Create a distinction between two rooms
Add a large area rug to distinguish between the living room, kitchen, dining room and work area. If you want to add privacy to a room without closing it off completely, add a room divider. Use partitions, bookshelves and other dividers for this purpose.
Maintain design continuity
Use a key element to create a cohesive look throughout the open floor design. For example, repeat the use of metal in living room furniture, kitchen counters and even the door furniture and jambs. The same goes for the colour scheme. Choose an accent colour that repeats in every section. Add layers of textures and different hues to break the monotony.
Maximise lighting
Lighting also helps distinguish areas of an open room. Place a chandelier or a large ceiling fan in the centre of the dining room or living space. Maximise the natural light coming into the room, and add standing lamps next to tables for added cosiness.
The optimal use of space, multifunctional elements and brighter living areas make open floor layouts a popular choice for homeowners. Open areas provide plenty of opportunities for creative design, family time and keeping up with the pace of a busy life.

