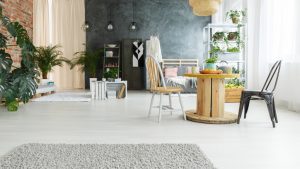Open-concept floor plans came to trend a few years back, and until now, many homeowners are still into it. Not surprising, because it easily creates the illusion of more square footage in a small space. It makes a room feel airier, and allows high-traffic without you knocking furniture over, or bumping your toe into edges.
However, when an open-concept floor plan is applied to a big space, the effect can be unappealing. The room will feel too large, almost like a warehouse. As such, it would be harder to add furnishing and deliver a warm and cozy effect, especially if the vast space is accompanied by high ceilings.
So if you’re also struggling to make your big, open space look more homely, consider these clever ways to make divisions in it:
1. Bookshelves
Bookshelves break up a space effortlessly. If you live in a rental, they’re even more ideal, because you can easily disassemble them when you move out. Moreover, the stuff you’ll display in it can draw eyes, stealing attention away from the rest of the big, uncoordinated space.
The key to attracting attention to your bookshelves is how you arrange the displays. It’s advised to put similarly sized and colored items together to exhibit organization. Also, a bookshelf with an unfinished back is preferable, so that the displays can be seen from the opposite side as well.
2. Sliding Door
Another downside of an open-concept space is the kitchen being too exposed. While some homeowners prefer it that way, people with cluttered kitchens most probably don’t, so an enclosure would be convenient. To separate a messy kitchen from your entertaining areas, sliding doors will work excellently. Charming custom sliding barnwood doors, in particular, deliver the coziest feel. The worn look of the natural wood adds a vintage element to the space, and the exposed mechanism on top creates a unique visual interest.
3. Cutout Folding Screens
For rooms that aren’t overly spacious, like studio apartments, cutout folding screens will do the job of making divisions without taking away the airiness. Some models come with wheels, so you can easily transfer them to another area.
4. Green Wall
If your space has a lot of access to natural light, you can collect indoor plants and use it to create a divider wall. Hang the little planters to a mesh wire, and install it where the sunlight hits. That way, your space will not just feel more alive, but will also be filled with cleaner air.
5. Custom Built-ins
To break up a space in a more nifty and practical way, consider having custom built-in shelves and cabinets installed in between two areas. Though some inexpensive furniture shops also sell those, choosing a custom-built one allows you to take control of the design and structural components. Plus, you’d never go wrong with the dimensions.
6. Drapes

Drapes are also ideal for studio apartments. Or, install them in your big bedroom so you can have a private meditation corner. Using drapes or curtains are also a good hack for hiding your clothes if you don’t have a closet or wardrobe.
With your space properly divided, your home will appear much more organized, not to mention all the clutter can be hidden away. Go easy on creating separations, though, because the smooth flow and airiness of the space may be compromised if you go overboard. Study your floor plan well first, preferably with the help of a pro, and achieve a splendid result.

